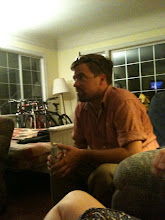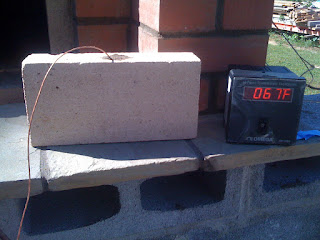Later in the afternoon, after I had returned the cement mixer from the morning's wall pour, I returned with the wet saw ready to begin the arches. I first cut the bricks that would sit atop the walls and meet the bottoms of the arches and then mortared them into place. While the mortar cured I set about the precise details of constructing the wooden arch form, an arc of plywood that would support the bricks while they were being laid.
That done I attempted my first arch but quickly found the mortar would not be nearly strong enough on its own to support the tapping and pounding necessary to get arch bricks into proper alignment. What I should have done was to mortar the beveled top bricks to the top of the wall when I built the wall and then pour the wall concrete so that it would come up to the bottom of these bricks and catch the outward thrust.
By this point I was tired and frustrated and gave up for the day but just then a friend scott called saying he was willing to come by and give me a hand for and hour or so before dinner and so, when he arrived, We mixed a bit of concrete and poured it around the top of the walls, increasing their height by a few inches and securing the top beveled wall bricks from sliding backward.

The next morning I awoke and in the freshness of my mind realized what I had been doing wrong, acknowledged that I had fixed it, and set about the project again with renewed zeal and before long I had my first arch (it was also my birthday). In the photo you can see the first arch with the arch form, having been removed, sitting atop it.
I carried on and by lunch I had completed most of the arches and after lunch finished the last of them and closed in the dome. The closing in on the corners got a little messy but, since my oven was slightly larger than the plans I had only a few whole bricks left and many offcuts and made do with what I had, the result being thoroughly satisfactory and vaguely cubist.
I returned the wetsaw, a little late, and enjoyed the rest of the day. It was cool dry and breezy (a lovely birthday gift for anyone born in early august) and later had some friends over for a small party a key feature of which was regarding the oven which now most certainly resembled a chamber in which one might someday (soon) bake things.
The next day it was off to Minnesota to cater the wedding of a friend's sister and so the concrete cladding atop the oven would have to wait til my return, just as well since I had not yet received the temperature probes that I would need to embed in the cladding to monitor the heating of my masonry behemoth.
Pictures:

The arches are complete and the row of bricks set against the doorway rises to meet them.

The inside of the closed in front right corner, Braque- esque, if you will.

The interior of the completed chamber.

The oven at the end of a long week.




















































