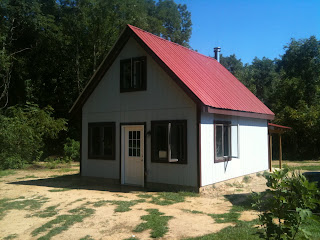a couple pictures (and a movie!):


A small bakery in rural Kent County, Maryland baking Artisanal Bread on the hearth of a wood fired brick oven. First you build the oven, then you bake the bread.




















 shiny new concrete.
shiny new concrete.
 The trench with pipe being laid in it. (the tank's top is visible in the foreground, Andrew is visible in the middle distance, in the trench)
The trench with pipe being laid in it. (the tank's top is visible in the foreground, Andrew is visible in the middle distance, in the trench)

 Some rounding of corners on the front of the oven done with left over stucco
Some rounding of corners on the front of the oven done with left over stucco Stucco around the back
Stucco around the back Wire Lath on the front corner of the oven
Wire Lath on the front corner of the oven
 Well, out came the backhoe and the Health Department today to see what was necessary. The backhoe dug down as deep as it could (about 17 feet) where the heavy clay soil of this part of the eastern shore becomes sandier. The Health Department didn't need (or want) to put water in the pit. They just had a look at the soil, thought a bit, and decided that augmentation of the current system was unnecessary. Hallelujah.
Well, out came the backhoe and the Health Department today to see what was necessary. The backhoe dug down as deep as it could (about 17 feet) where the heavy clay soil of this part of the eastern shore becomes sandier. The Health Department didn't need (or want) to put water in the pit. They just had a look at the soil, thought a bit, and decided that augmentation of the current system was unnecessary. Hallelujah.  In further health department news here is a picture of the Food Service Plan Review Application. Yes sir, that binder full of bs is just an application. Not pictured is the check for the $350 plan review fee. I do love a good bureaucracy.
In further health department news here is a picture of the Food Service Plan Review Application. Yes sir, that binder full of bs is just an application. Not pictured is the check for the $350 plan review fee. I do love a good bureaucracy.