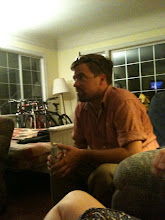I'll let the pictures do most of the talking:
 Here is my dad and the piles of blocks. He helped with the layout and then more on the second day laying blocks.
Here is my dad and the piles of blocks. He helped with the layout and then more on the second day laying blocks.
Here you get a good view, from the back of the slab and the piles of blocks and the ovens relation to the other buildings on the property

At the end of work the first day (it was just me and it was hot so I got the corners built up and the lintel over the ashpit.)

The cat was not much help but enjoyed lounging on the cool concrete blocks

The (almost) finished foundation. The top course doesn't have any mortar yet because some of the blocks still need cutting (see next picture).

This picture shows the internal support for the slab (which is not connected to the outer foundation and will eventually be filled with concrete and have rebar sticking up out of it and into the slab.) and the outer foundation. The top course of blocks have cutouts to hold rebar and the top will be filled with concrete to make a strong monolithic bond beam that will support the hearth on rebar, all will make sense later)


3 comments:
So exciting! Godspeed, etc.
amazing, friend. i may be in a position to eat some of that bread in a few months... :) I can't wait, but in the meantime, congrats!
Looks great Mark! Thanks for the postcard.
Post a Comment