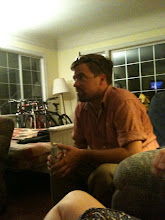
So, like I said in the last post think of the oven as a chamber made of brick wrapped in a layer of thick concrete wrapped in a layer of insulation. The brick and concrete layers are what hold the heat from the fire and then radiate it back into the chamber for the bread baking.
The hearth slab is the bottom of this concrete layer and the platform on which the oven itself is built. It is made from a concrete made of the high temp "ciment fondu" mixed with sand and 1/4" crushed rock to make a high temp concrete. It is reinforced and in fact, held up by a grid of 5/8" re-bar. The slab does not extend all the way to the walls but "floats" suspended by the re-bar supported on the outer foundation walls. This construction allows for the oven to expand when heated without cracking the foundation walls.
 We built forms from 1x6 lumber that had slots cut out so that it would fit over the re-bar. Here Sarah is cutting out the slots.
We built forms from 1x6 lumber that had slots cut out so that it would fit over the re-bar. Here Sarah is cutting out the slots. 
Here's the form in place ready for the pour.
We rented a small concrete mixer although I could have used a big one. We would mix up a batch, dump it into a mortar pan and then heave it up and tip the mortar pan into the form, over and over again. It was exhausting.
 The next day after the forms were removed I filled the gap with the vermiculite/ cement mixture to prevent junk from falling into it in the meantime.
The next day after the forms were removed I filled the gap with the vermiculite/ cement mixture to prevent junk from falling into it in the meantime.


No comments:
Post a Comment